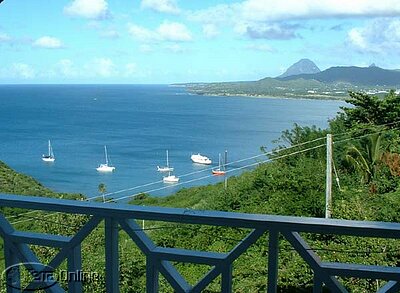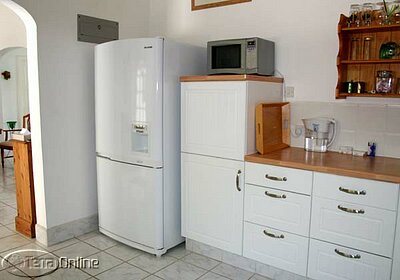 |
Terra Online (St Lucia) |
| Exclusive Land & Property Sales
|
Ref No: VF_019 |
|

|
| Status: |
Sold |
| Price Type: |
Asking Price |
| Price: |
US |
| Type: |
Detached House
|
| Beds: |
4 |
| Baths: |
4 |
| Lot Size: |
15,000 sq ft (approx) |
| Location: |
Vieux Fort |
|
| Email us about this listing |
or contact
TERRA ONLINE REAL ESTATE
Anse de Sable Beach
Vieux Fort
Tel: (758) 485-7400 / 485-7401 |
|
This comfortable 2-storey home sits on just over 15,000 sq ft of tended grounds with panoramic views of the Caribbean sea, the southern coastline and world-renowned Pitons in the distance.
The upper floor comprises a spacious 2-bedroom family home, while on the lower floor is 2-bedroom apartment with two en-suite bathrooms and living room/kitchen. Another groundfloor room currently used for storage could be converted to a fifth en-suite bedroom. The flooring is of ceramic tile, accented by natural stonework at the edge of the split-level that demarcates the kitchen and bathroom areas. High ceilings and screened metal louvres above the front doors allow ample ventilation even when the doors are shut. These ground floor units share a 10-foot deep balcony that spans the length of the building and is covered with terracotta tiles. Caribbean seaviews and sunsets can be enjoyed from this level.
The upper storey can be accessed via side steps to the balcony, but there is also an entrance via a vestibule at the rear of the building. On passing through this vestibule, there is a spacious, fully-fitted kitchen to the right and a comfortable dining area to the left. This opens via twin archways to the main living area which features high ceilings and a line of french doors that bring wonderful light to the room while offering spectacular seaviews out over the balcony.
Two bedroom areas sit as separate wings on this floor, separated by the central living space. In the master wing, the bedroom and bathroom are connected by a walk-through dressing room/closet, whereas in the guest wing, the bedroom is across a small hallway from the bathroom. The master bathroom features a shower stall and the guest bathroom a bathtub. The front wall of both bedrooms is dominated by wide french doors that open onto the balcony.
At the rear of the house is a separate building housing a 2-car garage with a workshop and laundry room. The workshop is large enough and has doors wide enough to be used as a lock-up garage for one vehicle.
The grounds are surrounded by tall mature trees that bring cool shade to the area and enhance privacy.

|

Upper living area |

|

Upper dining area |

Fully-fitted kitchen |

|

Master bedroom |

Guest bedroom |

Guest bathroom |

Upper balcony |

Ground floor apartment - living area |

A ground floor bedroom |

A ground floor bathroom |

Ground floor balcony |

2-car garage with workshop & laundry room |

Driveway |

Location viewed from sea |

Priceless sunsets |
|


![[Home] [Home]](jade_images/box_black_home.png)
![[<< Previous] [<< Previous]](jade_images/box_black_previous.png)
![[Next >>] [Next >>]](jade_images/box_black_next.png)



















